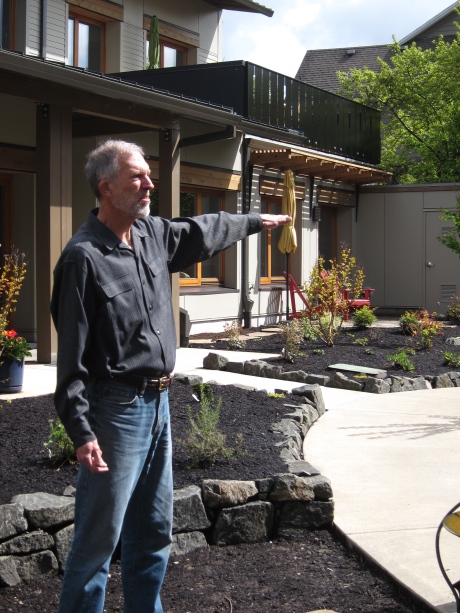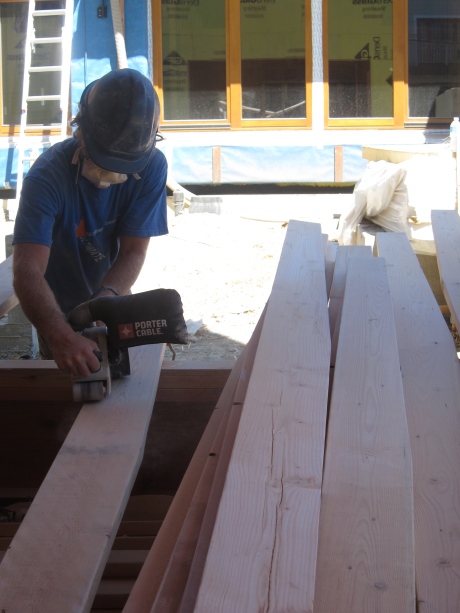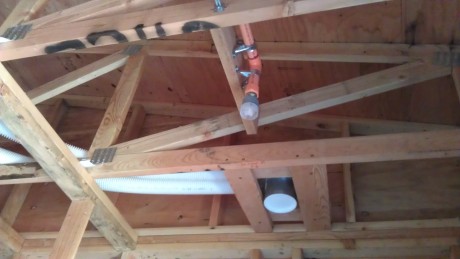Professor Elliot Gall and Electrical Engineering Student Naveen Daham
Residents of Ankeny Row welcomed researchers from the PSU Green Building Research Lab (www.pdx.edu/green-building) that are are investigating the intersection of energy use, outdoor air quality, and indoor environmental quality at Ankeny Row. The built environment consumes 41% of the energy produced in the U.S, in turn contributing 39% of U.S. CO2 emissions. While building energy consumption must be reduced, for a solution to be effective it must consider the impact on the quality of the indoor environment. Researchers at the GBRL are interested in studying Ankeny Row due to its combination of airtight building envelope design, advanced HVAC systems, and on-site solar PV electricity generation as well as its record of meeting net-zero energy consumption or better. Researchers have recently deployed monitoring equipment that measures site environmental conditions, particulate matter levels, and carbon dioxide levels in and around the residences. The researchers are also measuring real-time energy consumption in each home. They expect this data to shed light on how indoor air quality, outdoor air quality, and energy use are related in high-performance building stock. For example, the GBRL researchers will analyze the data to observe whether degraded outdoor air quality drives changes in energy production, consumption, and indoor exposure to air pollution.
























